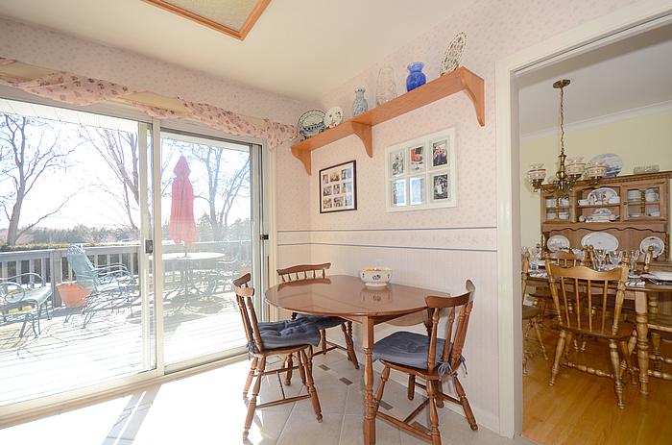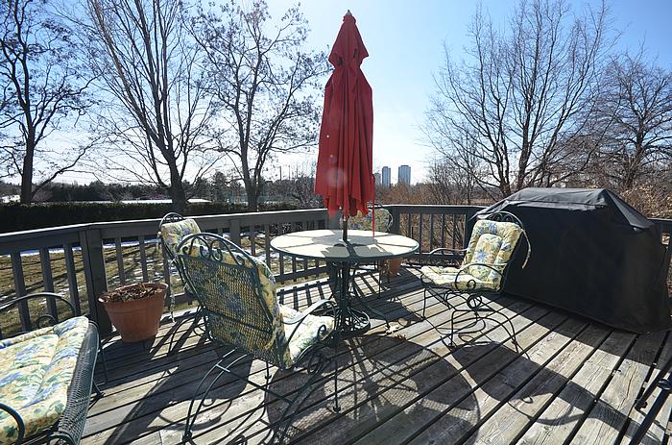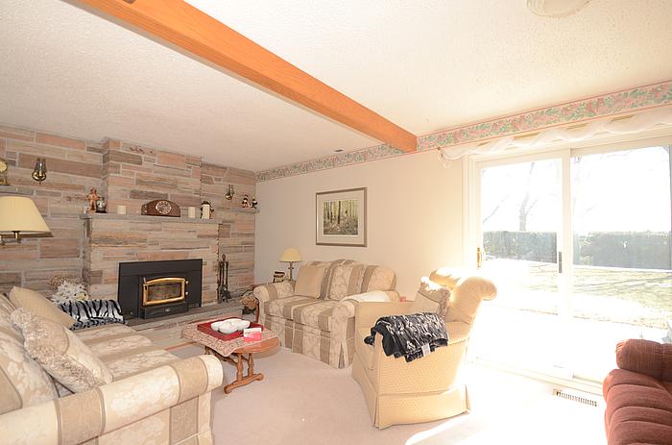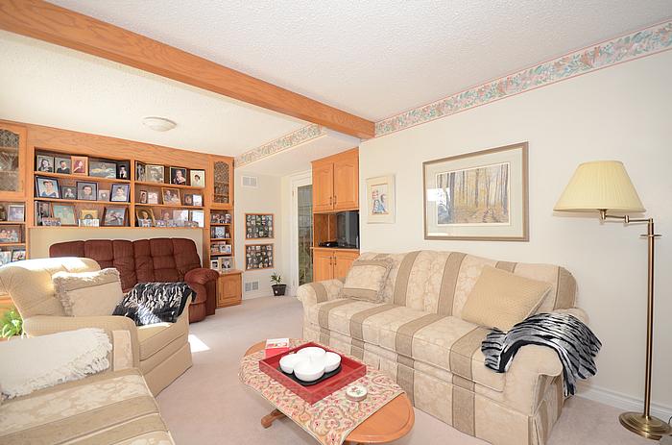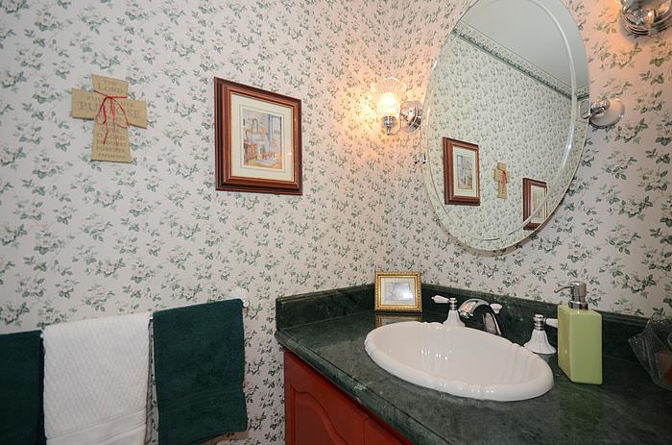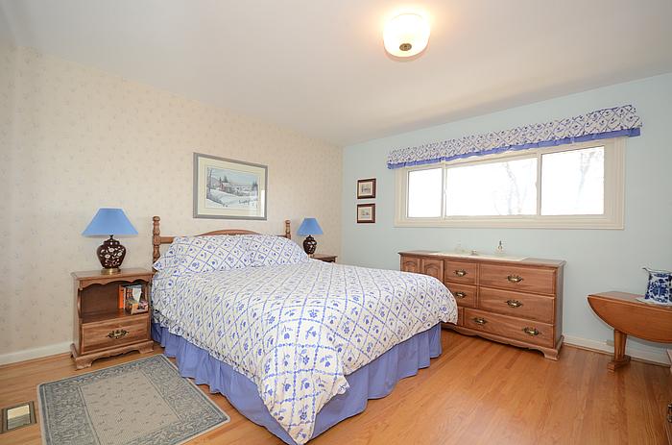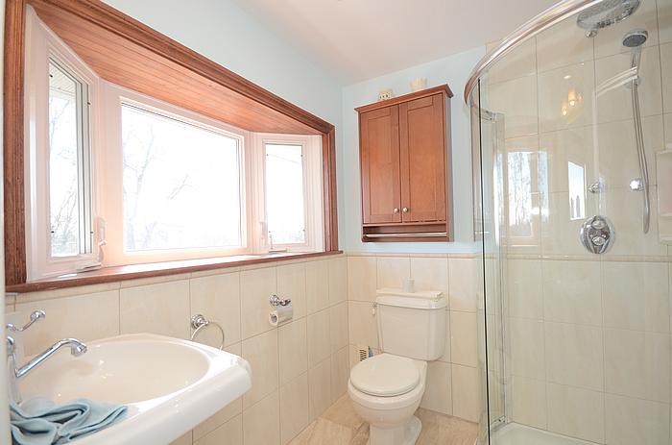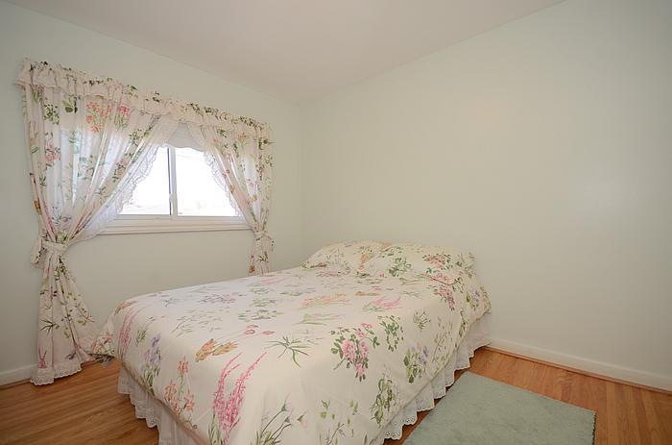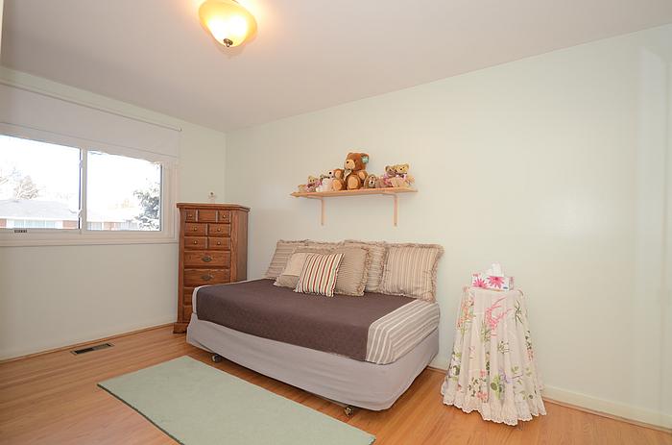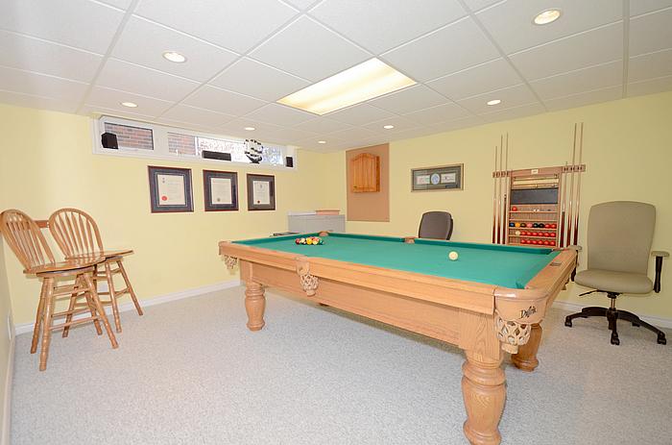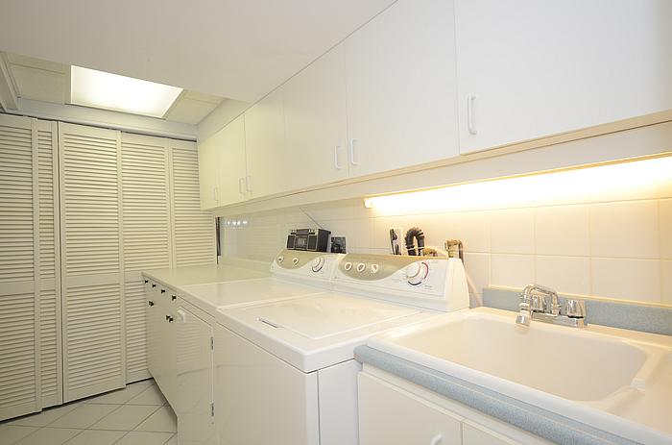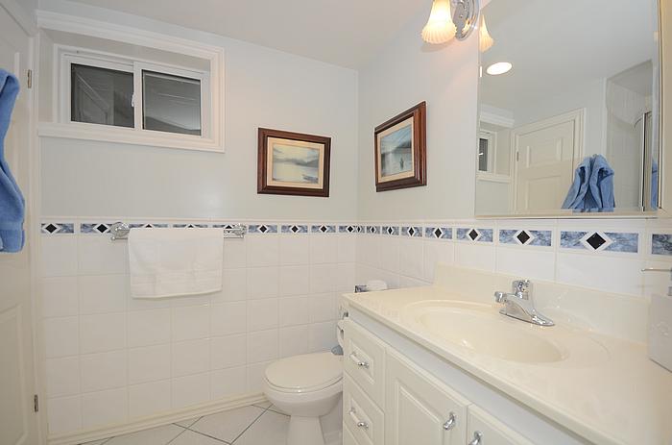Welcome to 113 Wyndcliff Crescent.
This meticulously maintained and tastefully updated three bedroom detached home, nestled in desirable Victoria Village, is available for sale now!
The features of this fine home are many and won’t disappoint. To start, there is the eat-in kitchen with sliding door walk-out to the lovely deck.
Then there is the main family room with wood-burning fireplace and walk-out to the interlocking brick patio and private beautifully gardened backyard.
To add to the main floor there is tons of storage and cupboard space and a lovely powder room!
Heading up to the second floor, you will find the bedrooms at 113 Wyndcliff. The master bedroom is a true retreat and features a lovely window that lets in lots of natural light, a double mirrored closet, beautiful hardwood flooring and a stunning three piece en-suite with marble flooring, a glass enclosed shower with rain head and a lovely bay window that overlooks the back yard.
Also on the second floor you will find two other beautiful large bedrooms, both with convenient mirrored closets and stunning hardwood floors, and a four piece bathroom with beautiful marble floor, glass bathtub enclosure. pot lights and custom built lined storage.
Moving down to the lower level, 113 Wyndcliff features a fully finished basement that boasts above grade windows, pot lights, a main recreation room with sliding door access to both a storage area and office, a laundry room with tons of storage including cupboards and pantry type shelving masterfully hidden by sliding doors, and to top it all off a three piece bathroom!
113 Wyndcliff Crescent is located in beautiful Victoria Village. Victoria Village, if you aren’t familiar with it, is a vibrant family-friendly neighbourhood with easy access to a large variety of shopping, TTC, parks and trails. You don’t want to miss this opportunity!
For more information please contact me directly by email (chuck@charlesfrancis.ca) or by phone (416-558-7273).
If you’d like to see more pictures click here to view the Virtual Tour.


